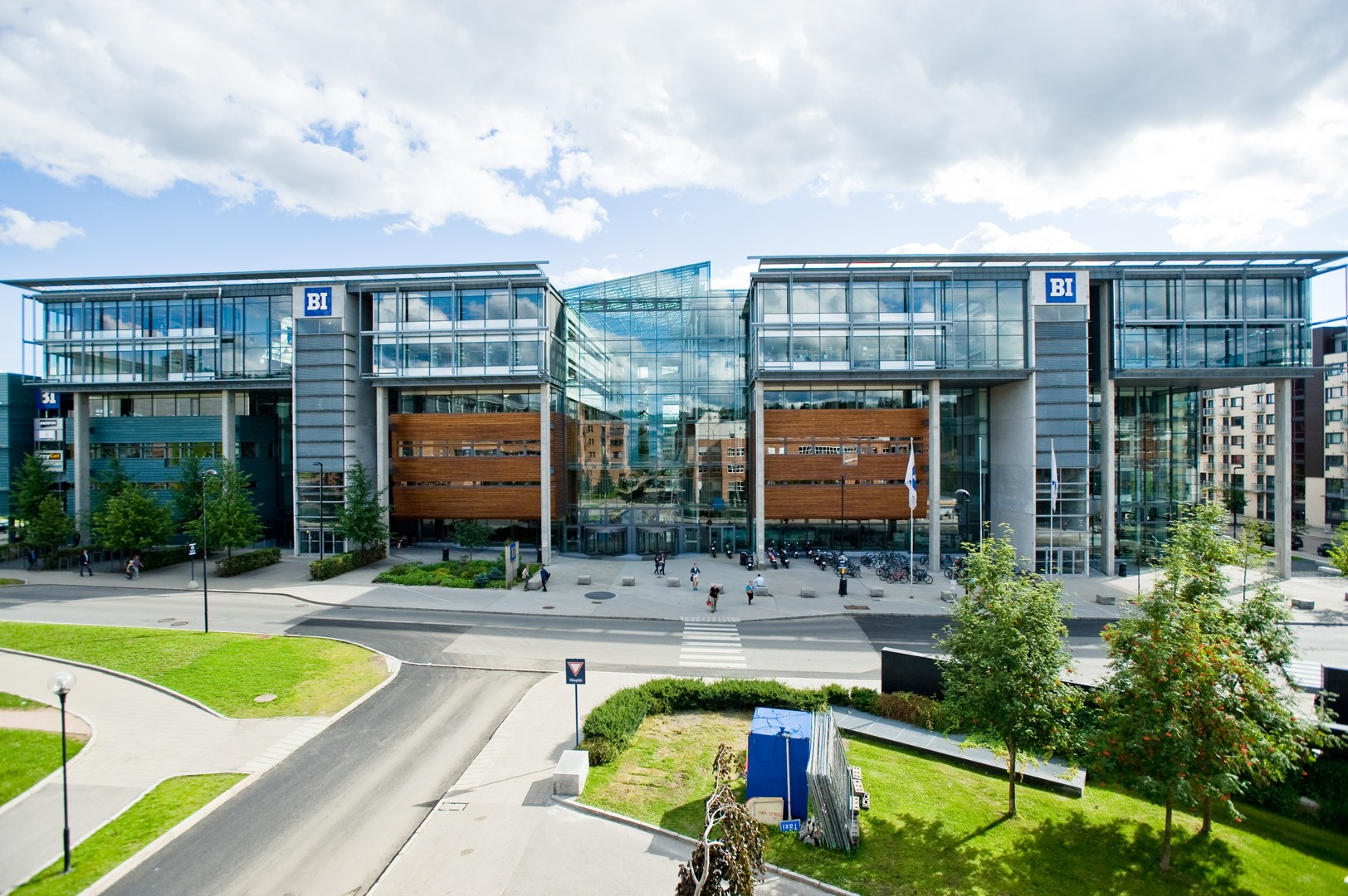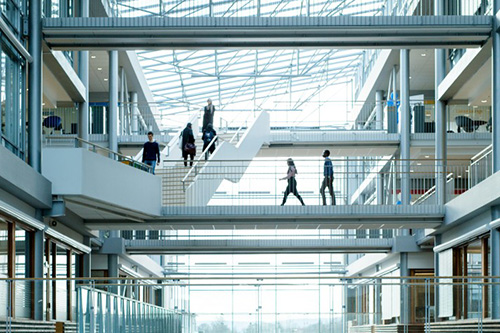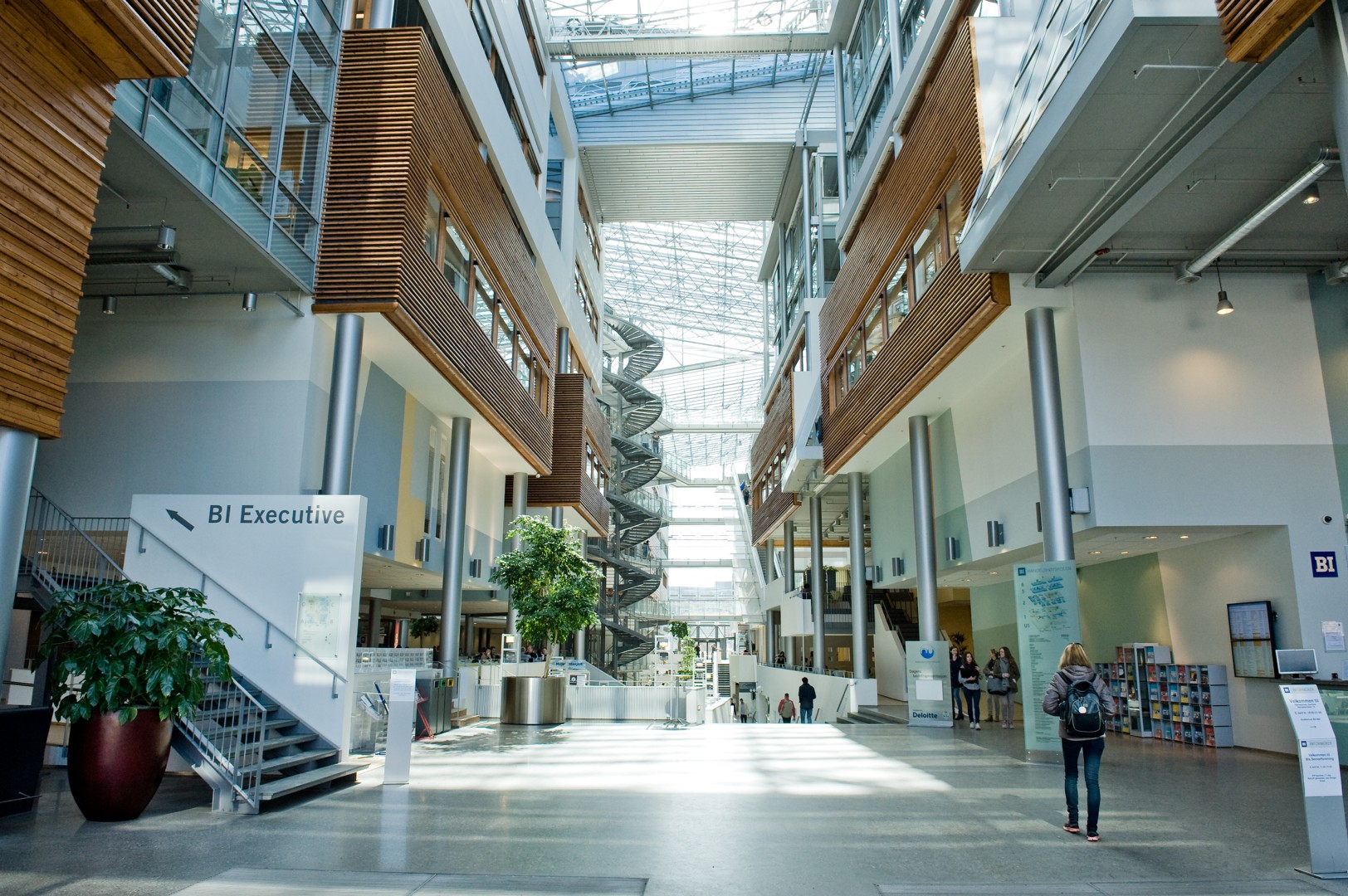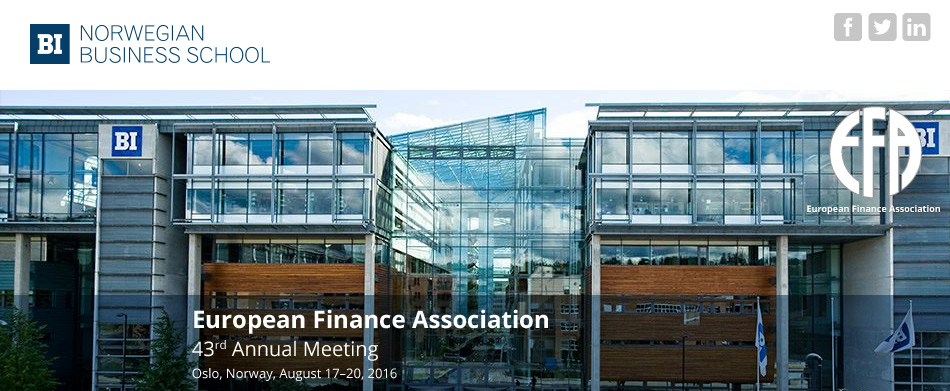BI Norwegian Business School and BI Architecture

Natural light and open spaces give the BI Campus in Nydalen the Sensation of a small Village; a place where everybody can feel at home.
The building is covered by a glass ceiling and comprises four blocks on seven levels. Three of the blocks are dedicated to the BI (A,B and C). The forth block (D) has 3 large auditoriums, however this block houses other offices, shops, a student health centre, student organization and a large student gym.
The open and transparent campus building exposes the activities in the building to the surrounding streets and public spaces. The open terraces, galleries, small nooks and quiet areas have been created as a special meeting places and to add life to the building.


Award-winning and renowned Norwegian Architect Niels Trop designed the campus. He wanted to create a building where different people working within different fields and at different levels, could meet, feel inspired and enjoy their working environment. All the design work has taken into consideration the fact that different groups of students have different needs and expectations. This is why each group of students (Bachelors, Master and Executive) have their own dedicated learning and study areas in the campus building.
The escalator in the center of the building goes only one way - up! It leads to the Library, which stretches over the two top floors. In the sunniest and most transparent part of the building, any student will find a work space to meet their need and desires. The library silent zones have large windows overlooking Oslo city center.

